|
本帖最后由 2015米兰世博会 于 2014-12-5 19:59 编辑 项目概况: 建筑设计: Chybik + Kristof Associated Architects 位置: 意大利米兰 设计团队: Ondrej Chybik, Michal Kristof, Krystof Foltyn, Pavel Hruza, Vojtech Kouril, Veronika Mikulkova, Radim Musil 面积: 3200.0 sqm 年份: 2015 图片版权: Miss3 courtesy of Chybik + Kristof Associated Architects, Chybik + Kristof Associated Architects 项目简介: 由捷克的新锐事务所 Chybik + Kristof 建筑事务所设计的2015米兰世博会捷克馆在日前正式曝光。为迎合此次大会的能源保护主题,捷克馆采用了模块化的设计理念,该展馆由矩形模块构成,具体则包括一个主展馆、一间餐厅和一个游泳池。游泳池的设计代表着捷克丰富的水资源管理经验。同时,除了在这全白色、三层楼高的临时展馆入口处的这个游泳池外,在建筑物顶部还有一个天台花园,景观与水在捷克馆内的相互融合。 捷克展馆各矩形模块将在捷克本国预制,并运往米兰进行组装。为遮挡展馆建筑的玻璃外墙,各模块将包裹在垂直遮光栅格屏中。世博会展览结束后,捷克馆各模块将被赋予新使命。较低的模块建筑可继续作为餐厅,而上层部分将改建为幼儿园或艺术画廊。展馆游泳池也将作为布拉格沿岸再生项目的组成部分。 捷克馆完美的诠释了2015年米兰世博会主题:“滋养地球,生命之源”,展览将展示捷克在水资源管理与使用方面的创新,以及机构生物化学和纳米技术的研究成果。该馆的价格标签为二百二十万欧元,大约是2010年上海世博会捷克馆花费的一半。 Chybik + Kristof Associated Architects have revealed their winning design for the Pavilion of the Czech Republic at the 2015 Milan Expo. Responding to the Expo's food theme, the pavilion is centered around the Czech Republic's unique relationship to water, featuring a public swimming pool at the center of the design and presenting the latest progress in nanotechnology for water purification. The clean, simple design also includes a restaurant and a small amphitheater on the ground floor, a second restaurant and exhibition spaces on the first floor, and a public green roof. The interiors of the pavilion are designed in collaboration with leading Czech artists, featuring work from Luke Rittstein, Jakub Nepras, Maxim Velcovsky, and Federico Diaz. “The Czech pavilion offers something extra to the often tired visitors. It is up to the visitor, if he decides to rest in one of three restaurants in the pavilion or relax in the swimming pool,” say the designers. In addition, the pool offers an opportunity to incorporate unusual marketing materials: instead of paper flyers which are usually discarded, visitors are offered flip-flops, a bathing suit and a towel printed with the pavilion's promotional materials. This will help the promotional materials live on after the Expo, as people re-use these gifts all over the world. Developed in partnership with the company KOMA Modular s.r.o., the modular design also takes the closing of the Expo into account; the individual modules can be removed and transported back to the Czech Republic for reuse, and the leftover structure in Milan can be repurposed into a permanent public baths, a kindergarten, or other useful building. 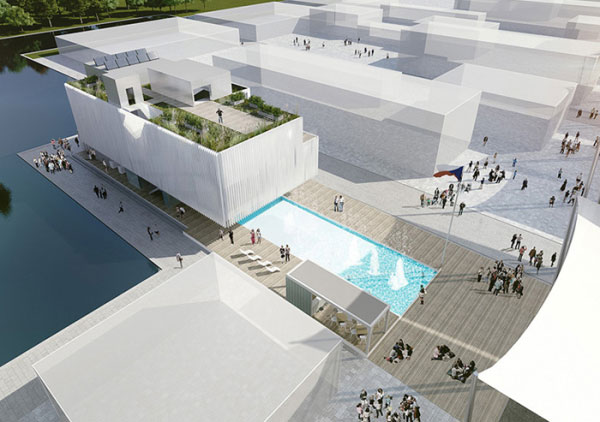
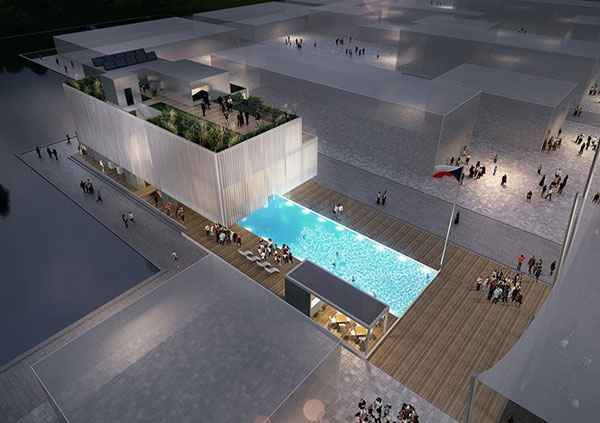
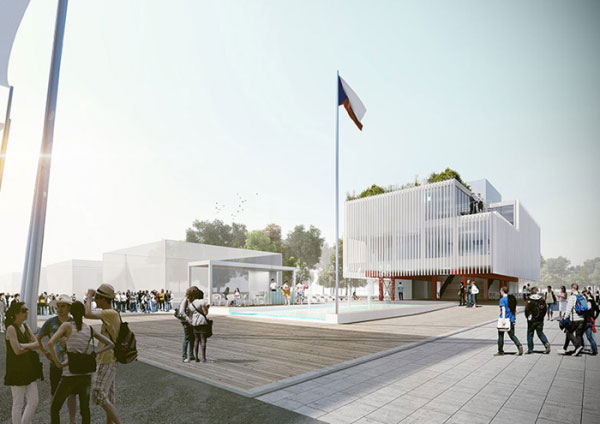
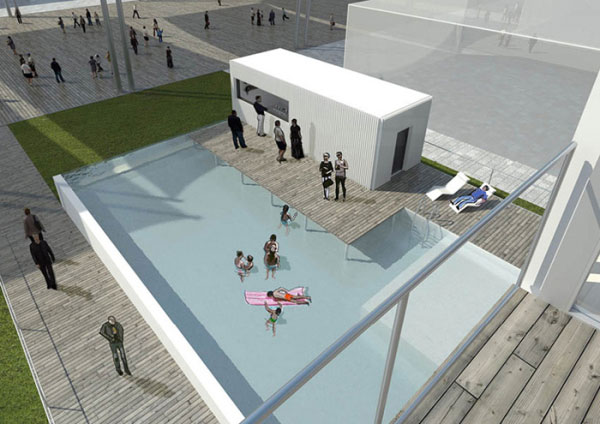
捷克館包括一個主展館、一間餐廳和一個遊泳池。其中,遊泳池的設計新穎獨特,充分體現了捷克曆史悠久的水資源管理經驗,展示了捷克在水資源管理與使用方面的創新,以及機構生物化學和納米技術的研究成果。 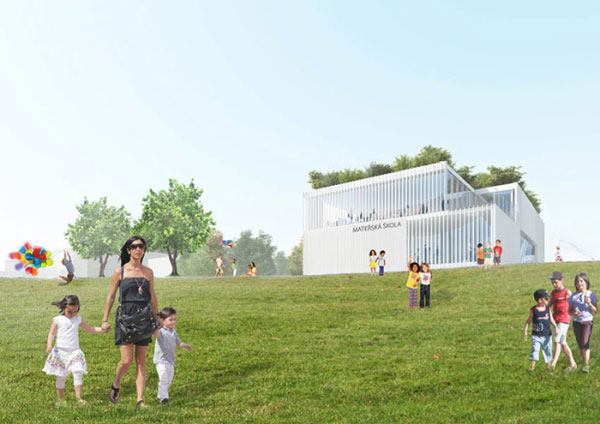
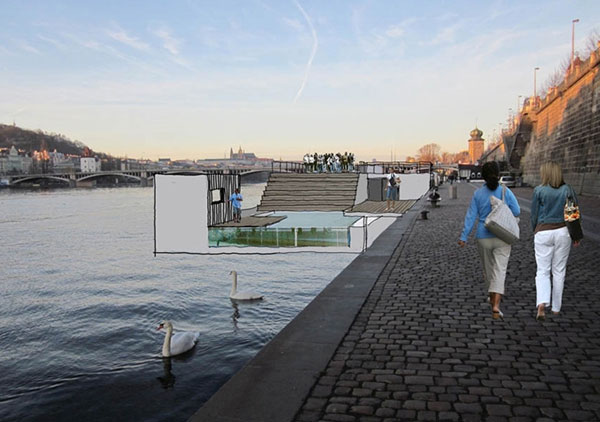
據悉世博會展覽結束後,捷克館各模塊將被賦予新使命。例如建築上層部分將改建爲幼兒園或藝術畫廊,較低的模塊建築可繼續作爲餐廳,展館遊泳池也將作爲布拉格沿岸重建項目的組成部分。 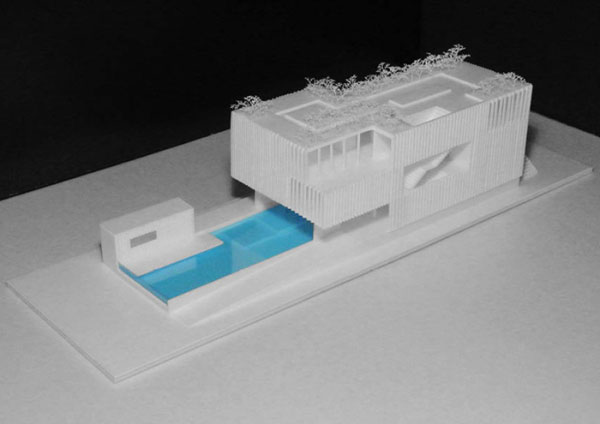
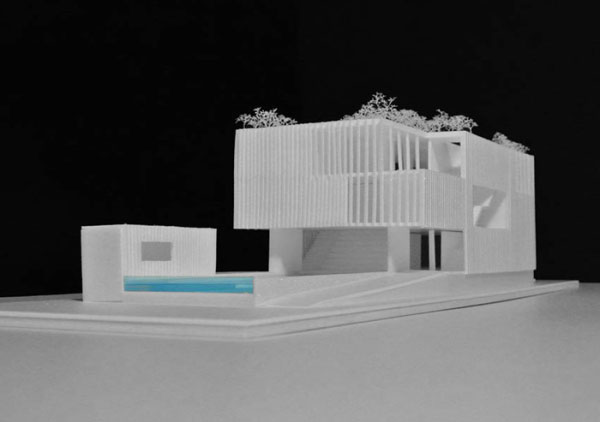
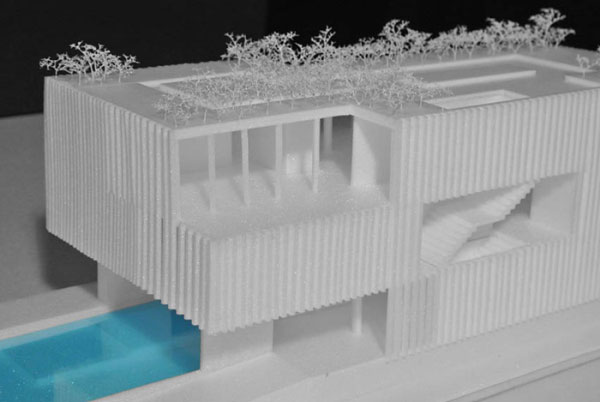
(百葉窗般的外殼設計,一方面防止內部的玻璃結構被暴曬,另一方面也能夠透光。) 2015 米蘭國際博覽會將于明年 5 月到 10 月在意大利米蘭舉辦,大會主題爲“滋養地球,生命之源”,因此各個參展國家的展館設計也十分注重展示自己對能源的創新運用。 |
成为第一个评论的人
-
2014-12-05
-
2014-12-05
-
2014-12-05
-
2014-12-05
-
2014-12-05
